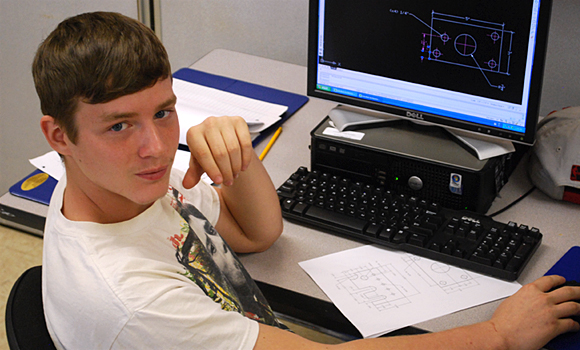
Use traditional drawing tools and drafting instruments as well as sophisticated computer programs to design and prepare architectural and interior design renderings, models and site plans. Translate ideas into specific plans that a builder could use. Great training for future engineers, architects, interior designers and draftspersons. Students learn to use AutoCad software.
- Careers in Architecture
- Equipment & Supplies
- Construction Drawings
- Presentation Drawings
- Residential Design
- Commercial Design
- Site Planning
- Model Making
- Computer Aided Drafting
- Renewable Green Technology Building Systems
- Revit
CTE Endorsement
Students must successfully meet the academic and attendance criteria for a two-year Wilson Tech Certificate of Completion, be High School diploma eligible, and pass the following national certification exam: Nat’l Occupational Competency Testing Exam (NOCTI) – Architectural Drafting.
About the instructor
Isabella Mancini brings 15 years of experience preparing construction documentation using AutoCAD, the software used at Tech. She has a BFA in environmental design from Parsons School of Design and a bachelor’s of architecture from Pratt Institute. She has worked on international and high-end residential projects at several prestigious firms, including Skidmore Owings & Merrill where she worked on One World Trade Center andJP Morgan Chase Interior Renovations. She also designed the “Faith Scroll,” a place for pilgrims to leave their personal intentions for the Vatican’s “Year of Faith” initiative in Italy.
